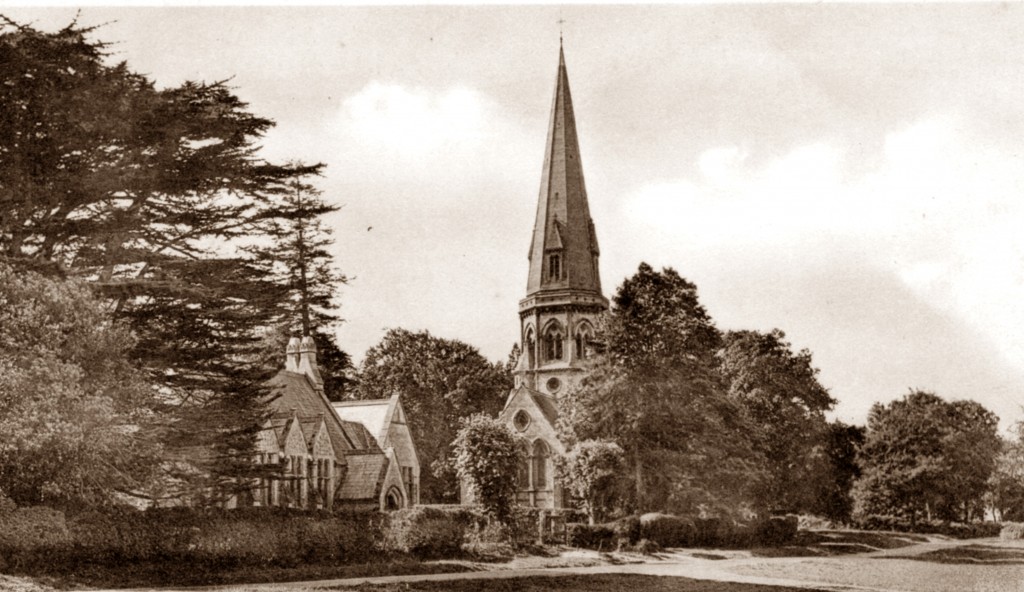The parish of Ranmore is sparsely populated: most of the small but loyal congregation come from surrounding parishes to experience the special ambience of this Church, as well as the poignancy of the Cubitt Chapel which commemorates three sons of the Great House who died in World War 1. Many visitors also relish the fact that most services are still taken from the 1662 Book of Common Prayer. Details of services and events are on the Church’s own website https://www.achurchnearyou.com/church/8123/about-us/

St Barnabas as would have been seen when the Cubitt family and their servants walked to church from Denbies Mansion (Ranmore Archive)
For many years St Barnabas has been known as “The Church on the North Downs Way”. A few years ago Bishop Christopher [of Guildford] visited the church for the first time and remarked “I have discovered that I have another cathedral in the woods”.
The “cathedral in the woods” is some three miles from Dorking Station but there is no public transport link. There is a parking area opposite the church and a National Trust car park not far away. There is a very picturesque walk uphill from the Denbies Wine Estate. The church is situated on Ranmore Common Road, Dorking RH5 6SP
This photograph above shows the architect’s concept of the Church as an integral part of the Denbies Estate, adjacent to the Mansion and Gardens; approached through parkland, it was known as “The Church at the end of the Garden”. Unusually, the main door faces away from the road since it was designed to be entered from the house. For a hundred years St Barnabas was the centre of life on the Estate: this answers the frequent question posed now when Mansion and original Estate are long gone, “Why this extraordinary building is here, apparently in the middle of nowhere?”

Plaque in the chancel showing George Cubitt, 1st Baron Ashcombe, offering to God his creation, the Church of St Barnabas (Brian Belton)
George Cubitt, later 1st Baron Ashcombe, was the founder of St Barnabas. Always interested in church matters, he wished to be ordained, but was prevented by his wealthy father Thomas Cubitt. The death of Thomas in 1855 left George immensely rich, and in 1857 he had plans drawn up for a church for the people who lived and worked on the Estate.
The exterior of the Church (Bath stone faced with rounded flint cobbles reputed to come from the Chesil Beach in Dorset) is comparatively austere, and it looks like many another country church, but inside it is obvious that no expense was spared. The lavish decoration makes extensive use of marble and elaborate carving, so much so that, when the Bishop of Guildford visited St Barnabas for the first time, he remarked, “I have discovered that I have another cathedral in the woods.”
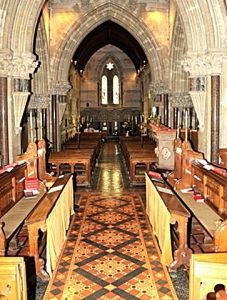
The interior of St Barnabas, looking back from the High Altar (Brian Belton)
The Church was built in eighteen months, under the direction of George Dines (Thomas Cubitt’s trusted general foreman at his London works, who also built Frogmore Mausoleum for Queen Victoria). On 1st November 1859 (All Saints Day) it was consecrated and dedicated to St Barnabas, and in 1860 a parish created for Ranmore from outlying parts of the neighbouring parishes of Dorking, Westcott, Bookham and Mickleham.
The famous Sir George Gilbert Scott was the Church’s architect. He was particularly fond of Gothic architecture and took the opportunity at Ranmore to build a “High Victoriana” scaled-down cathedral for his weathy client. Although many projects went out from Scott’s busy office under his name, it is believed he himself designed St Barnabas, a particularly good and original example of his work in the Early English Gothic Revival style: it has been said that “it has his fingerprints all over it”. The special nature of this Church was recognised in 2008 when its listing from Grade II to Grade ll* was upgraded by English Heritage, with the explanation, “The quality of the building from its form to its finest detail, its intactness, its historic interest both as an estate church for the Cubitt family and as an example of a complete church designed by Sir George Gilbert Scott, leading exponent of the Gothic Revival, give it more than special interest.”

The strikingly tall spire of St Barnabas Church (Geograph, copyright Ian Capper)
The Church has the advantage of an outstanding site on the ridge of the North Downs. Its tall slender spire, 700 feet above sea level, can be seen from all the hills in Surrey, even on a clear day from the Crystal Palace. George Cubitt’s friend, the author George Meredith who lived locally in Westhumble, called it jocularly “Cubitt’s eternal finger” pointing up to heaven ! When the Millenium was rung in, the fireworks in London 25 miles away were seen from the heights of the ringing chamber.
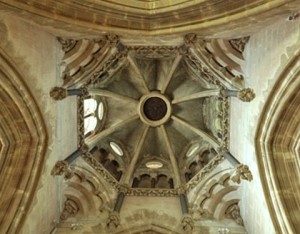
The underside of the steeple. The dark circle in the centre is a trapdoor (larger than it looks!), through which bells are lowered for any necessary maintenance (Brian Belton)
The ring of eight bells were cast by Mears and Stainbank in 1859. The tenor is tuned to E and weighs just over 1 ton. The bells have been overhauled and rehung several times, but in 1965 pealing had to be stopped on safety reasons. However, in 1990 with the generous help and funding of various organisations and people, including Mr (now Sir) Adrian White, current owner of Denbies, the St Barnabas bells pealed out triumphantly out once again. They are now known in ringing circles as “one of the best heavy eights in the south” [of England].
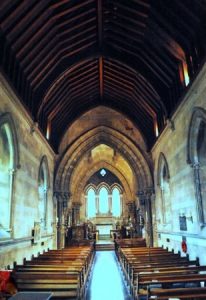
The nave and chancel (Brian Belton)
As the Church was a private venture, there are no records of its construction, but no doubt it was built with the expertise of the Cubitt building firm. It is obvious that no expense was spared, with much fine carving, marble and other decorative stones. The interior has survived almost unaltered with its original fittings including the splendid oak pews.
Local geologists have compiled a fascinating leaflet (usually available in the Church) on the many different types of stone used in its decoration. The nave windows have alternating pairs of columns of Cork Red and Connemara Green marble. The chancel has tall shafts of Shap granite from Westmorland, with shorter shafts of the two Irish marbles.
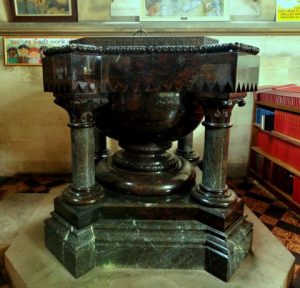
The wonderfully heavy font is Red Cornish serpentine on a granite plinth. Its lid is so heavy it needs two strong men to lift it when the font is needed for a baptism (Brian Belton)
The stained glass of the east window is by J.G. Crace (the prominent London interior decorators); glass in the other windows is by Clayton and Bell.
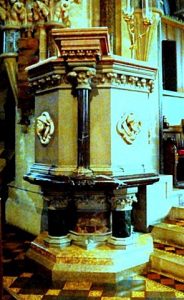
The elaborate pulpit (Brian Belton)
The pulpit has sides of Red Mansfield stone (so smooth that it feels like suede). They are embellished with alabaster medallions of the Evangelists. The sturdy plinth is of two marbles (French Campon Rose and Campon Melange) both cut from the same quarry. The base is made of a Spanish marble called Brocatella, above which stand short, supporting columns of green Italian serpentine.
The main alterations to Scott’s original design are an outer vestry built in 1911 (the gift of Henry, later 2nd Lord Ashcombe) and the High Altar, which in 1905 replaced the original simple wooden table in memory of Henry’s mother, Laura, 1st Lady Ashcombe, by her children.

The spectacularly decorated reredos and altar in memory of Laura, Lady Ashcombe (Brian Belton)
This altar is of white Italian marble with gold leaf decoration. The reredos, of cream alabaster with “frame” edges of translucent onyx alabaster, extends the full width of the chancel within the Sanctuary. It is richly ornamented with Cork Red and Connemara Green marble, diaper work, and carved foliage picked out in gold leaf. In the arcading on either side are carved the Apostles’ Creed, the Lord’s Prayer and the Ten Commandments.
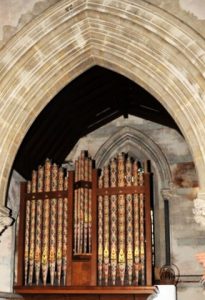
The Walker organ of 1859, with its highly decorated pipes (Brian Belton)
The organ was built in 1866 by Joseph Walker. Originally in a small chamber to the north of the chancel, in 1954 it was moved to the north transept and rebuilt, using the original pipework but with a new console and electric blower. This work was given in memory of Henry Cubitt, 2nd Lord Ashcombe, and his wife Maud Mariamne by their children. In 1986 an electronic action was installed and the organ’s specification improved. It was rebuilt again in 2008.
in 1920 the south transept was converted into a chapel by Henry, 2nd Baron Ashcombe, in memory of his three sons who were killed in the Great War of 1914-18. Portrait photographs of them, recently rediscovered, now hang there. Known as the Cubitt Chapel, its special ambience moves those who visit it, and parishioners treat it with particular respect. The parclose screen is of carved oak. The retable, altar and pavement are of Greek marble, the reredos of carved beerstone. The mural on the east wall is by E. Reginald Frampton (known as the “Last of the PreRaphaelites”). Here Frampton painted directly onto the stone, not, as more usual, onto plaster. In 1981 a tablet of green Westmoreland slate was donated by the families of Henry’s three surviving sons: Roland, 3rd Lord Ashcombe (1899-1962), The Hon. Archibald Edward Cubitt (1901-1972) and The Hon. Charles Guy Cubitt (1903-1979).

Memorial in the Cubitt Chapel to the three surviving sons of the 2nd Lord and Lady Ashcombe (Brian Belton)
In the past (as still today !) poor weather affected the size of congregations at a church in such a high situation, but in the main the patterns of worship seemed to depend much on activities at Denbies Mansion. On 27th March 1910 the entry in the Register of Services read, “The family away from Denbies for Easter”, and on 4th February 1912, “Fire at Denbies kept some away.” In 1919 Sonia Keppel, visiting the home of her prospective bridegroom Roland Cubitt, noted, “As the next day was Sunday, prayers [in the house] did not take place, but every member of the party was expected to attend church at eleven. Wearing a surplice Lord Ashcombe sat in the choir at St Barnabas, and most of his male employees seemed to sit with him”.

“Who Sat Where” in St Barnabas, a plan compiled by Mrs Louisa Carpenter. Information to fill in the gaps would be appreciated. The “Hylton-Foster family” refers to Sir Harry Hylton-Foster, Speaker of the House of Commons, who lived at Old Dene and is buried in the churchyard (ref H15). Miss Blake, also buried there (ref F17/18), lived in Westhumble at Chapel House, opposite the ancient ruined chapel (Ranmore Archive)
Attendance at church provided the “social glue” to the community. Dress codes were scrupulously maintained and servants were expected to go to church. The house staff were given an hour off each Sunday to attend one of the three services. They gathered in the large stableyard, and walked down the path which ended at the “Private” gate opposite the main door. The Cubitt family and their visitors followed, past the great glasshouses; the family sat in the right hand front pews, as they do today. Lady Ashcombe sat in the second pew, ostensibly to keep an eye on the younger members of the family in the pew in front.
Everyone was expected to sit in their customary place in the pews. The house staff sat on the south side of the nave, and the families and outside workers on the north side. This plan (right) was drawn up some years ago by the late Mrs Louisa Carpenter (“Aunt Louie” of the Luff family). Probably it refers to the mid to late 1940s, but has to be before the death of Henry, 2nd Lord Ashcombe in 1947 since, according to Sonia Keppel, he sat in the choir with his employees.
In 1959 at the Church’s centenary, the Dorking Advertiser quotes the reflections of Roland, 3rd Lord Ashcombe on the close association of the Mansion, the community and the Church: “The Church of St Barnabas and the school were built by my grandfather and they have been, I hope, a refuge and a comfort to a great many people during the last hundred years.”

One of the original straw hassocks, a few of which still survive in the Church
Until the outbreak of the Second World War in 1939, the Church thrived. There were 120 places for household and outdoor servants, and three services every Sunday, at 8 am, 11 am and 6.30 pm. All of the 300-400 parishioners (Estate employees and their families) were expected to attend regularly. But inevitably the decline of the Estate’s fortunes from 1945 affected those of the Church, and the Cubitt family, so long its benefactor, could no longer give it support. In 1962, following the death of Roland Cubitt, 3rd Lord Ashcombe, the patronage of the Church was handed over to the Church Commissioners and it was decided to unite St Barnabas with St Martin’s Dorking, the Vicar of St Martin’s also becoming the Rector of Ranmore.
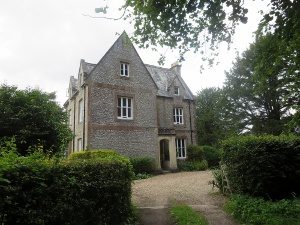
The Old Rectory, Ranmore before recent extensions, now a private house
THE RECTORY AND SCHOOL
The large Victorian Gothic Rectory behind the trees across the road from the Church was built in 1858. It had few amenities: no mains electricity until 1958, before which there was a generator in the stable block. Water was pumped up from a well until a mains supply was connected. It is now a private house.
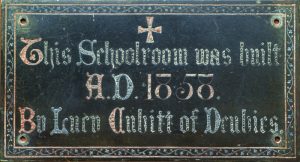
Lucy Cubitt remembered in St Barnabas School (shown by kind permission of Alison Newton)
Also in private ownership are St Barnabas School and the adjoining schoolmistress’s house built by George Cubitt’s sister Lucy in 1858.
The architect of these three buildings was George Gilbert Scott. In 1893 the School was enlarged, and again in 1900. To mark her involvement with the parish and the School, Lucy Cubitt is commemorated in both Church and School.
St Barnabas School nestling alongside the Church in 1906. The School closed in 1972 and is now divided into two private houses (Friths, from the postcard collection of Alison Newton)

Lucy Cubitt’s memorial plaque in St Barnabas Church (Brian Belton)
Copyright©2016
SOURCES
Many of the sources mentioned can be viewed online via Ancestry, Find My Past and Free BMD.
Birth, marriage and death registers and certificates, General Register Office (GRO)
Baptism. marriage, burial registers, St Barnabas Ranmore Common, Surrey History Centre (SHC);
Professor Keith Grieves, Kingston University, “Commemorating the Fallen” from “Surrey History”, the Journal of the Surrey Local History Council, copyright 2000
“Edwardian Daughter”, Sonia Keppel, Hamish Hamilton, 1958
“Man and Boy”, Sir Stephen Tallents, Faber and Faber, 1943
“The House on the Hill, The Story of Ranmore and Denbies”, S.E.D. Fortescue, Denbies Wine Estate, 1993
“A History of St Martin’s Dorking“, especially the chapter on St Barnabas by Sue Pratt, the whole edited by Alexandra Wedgwood. Friends of St Martin’s, 1990
St Barnabas School logbook, (SHC)
